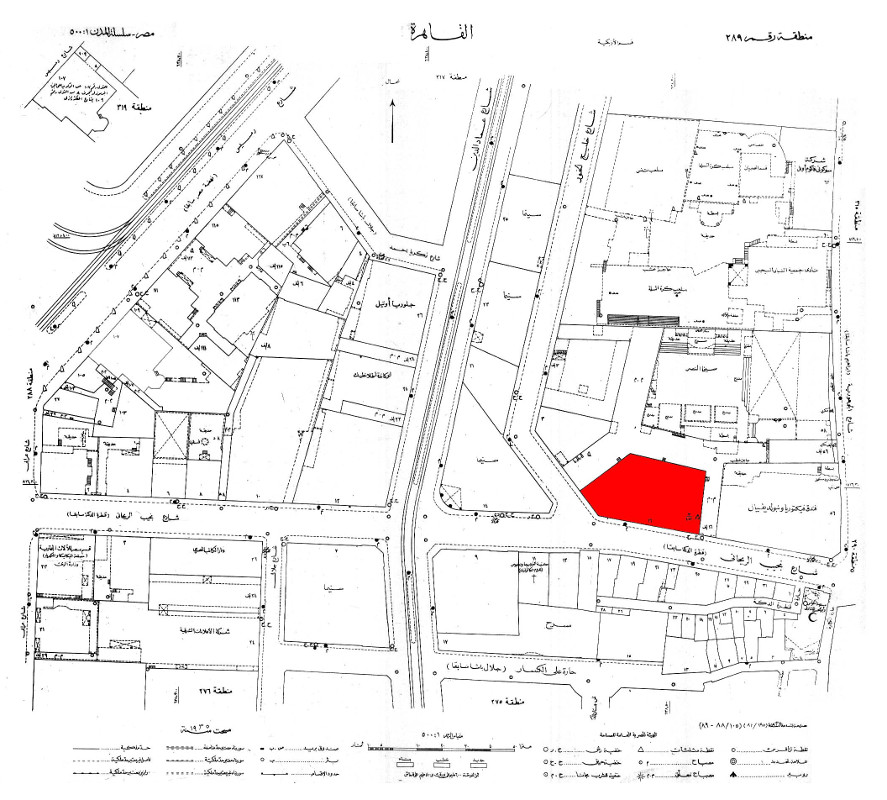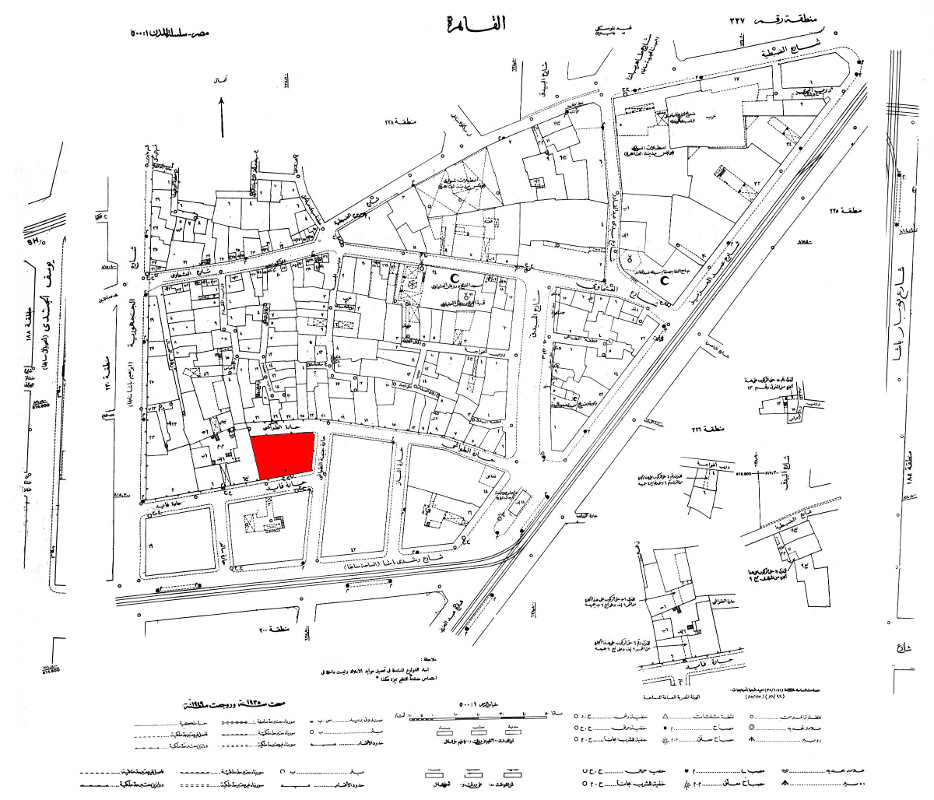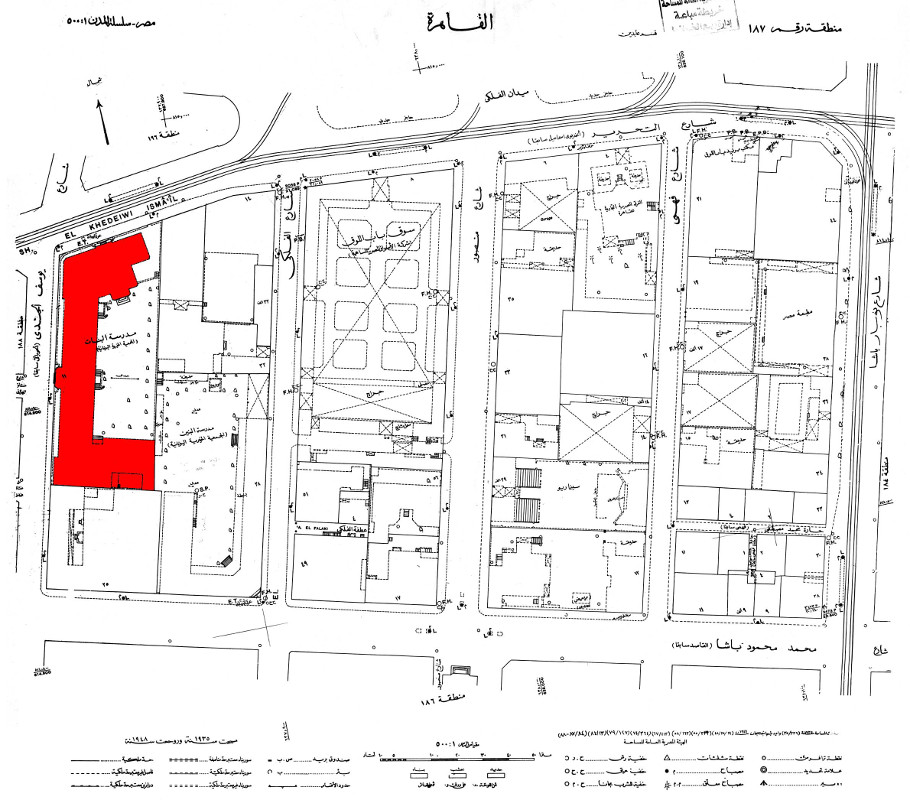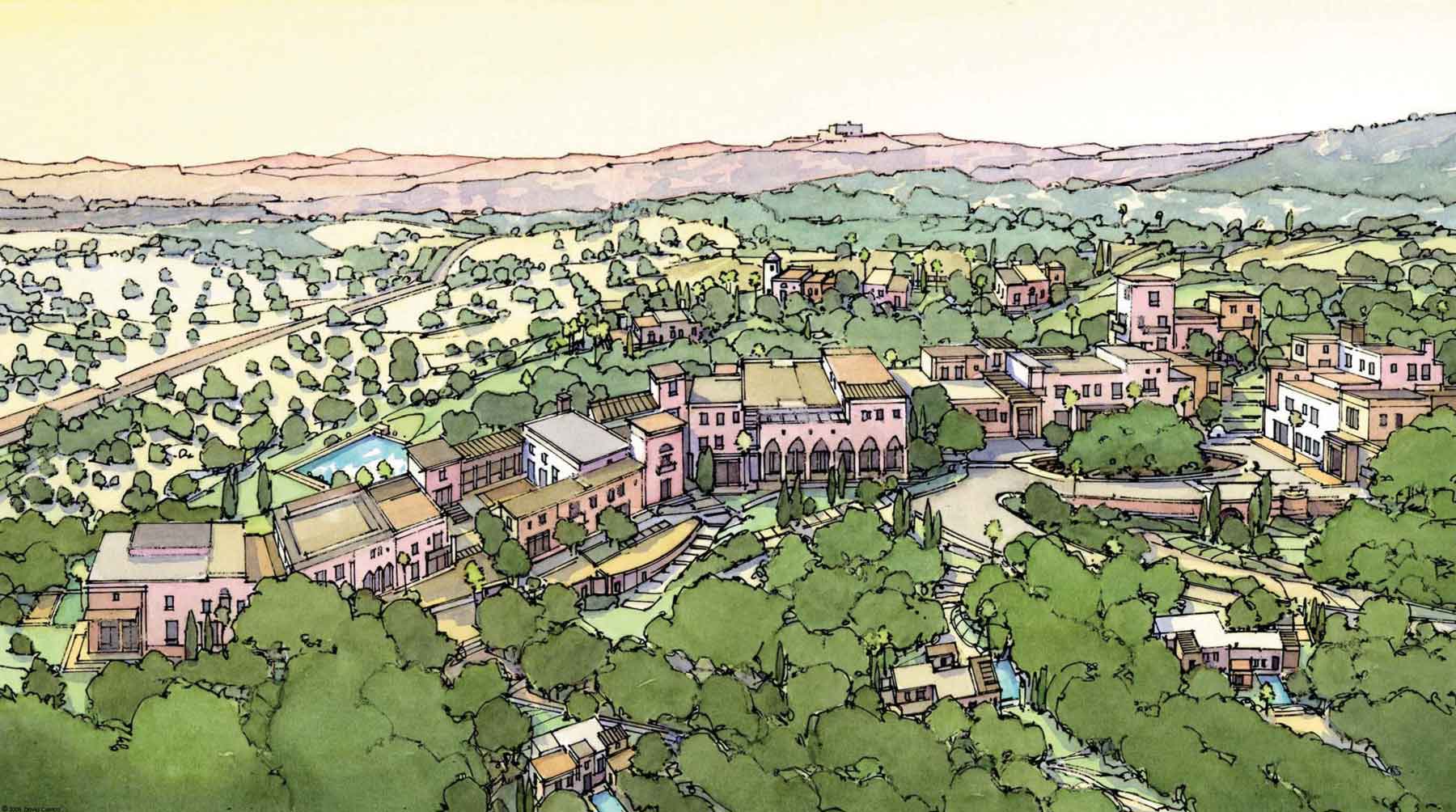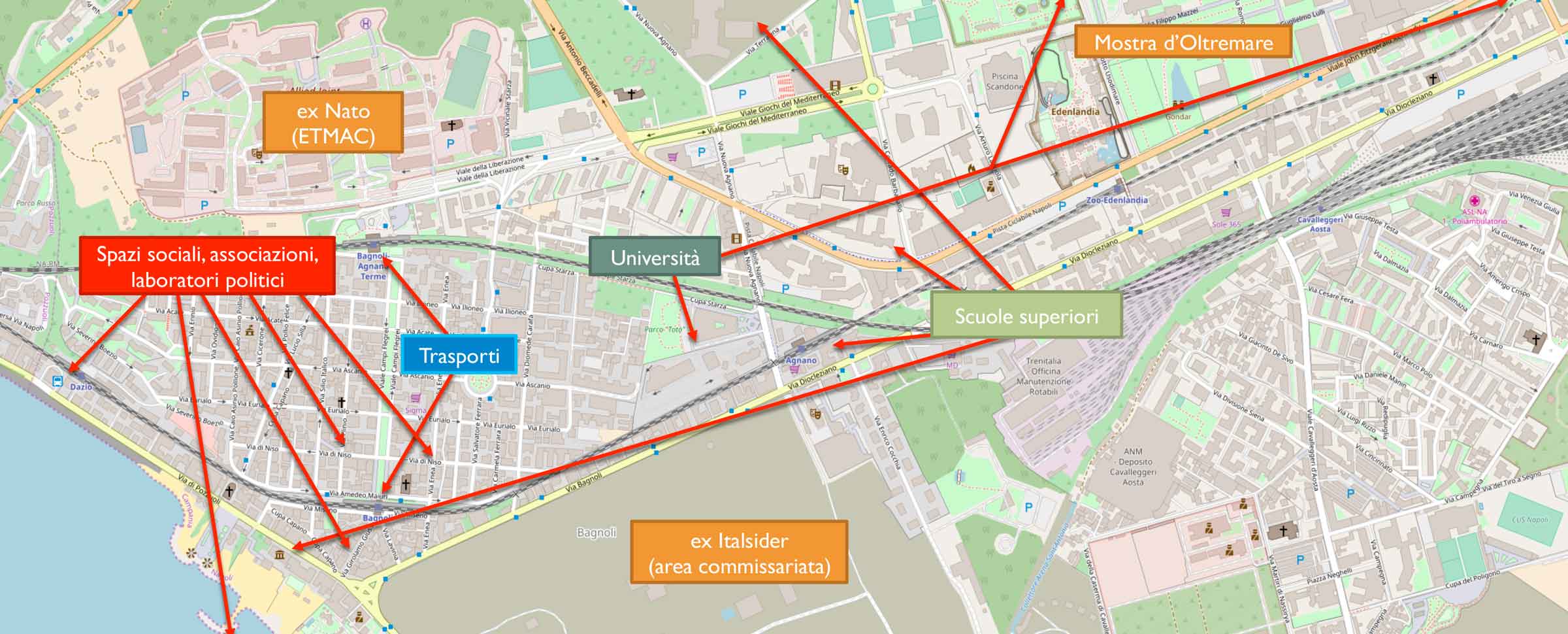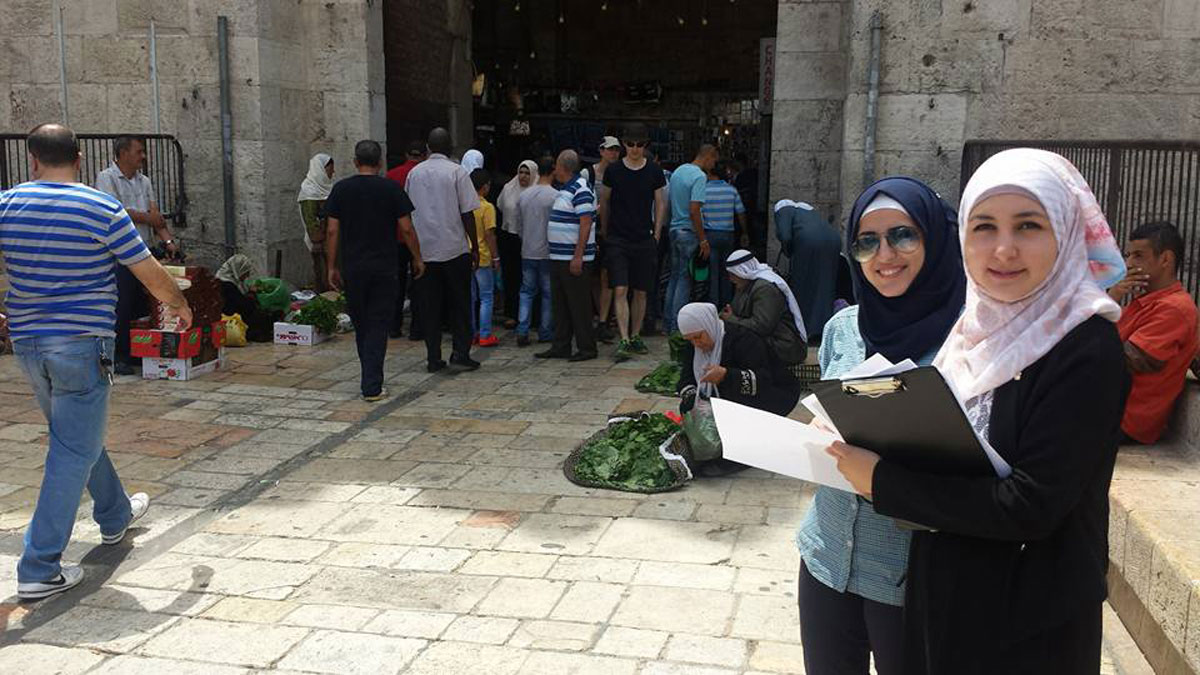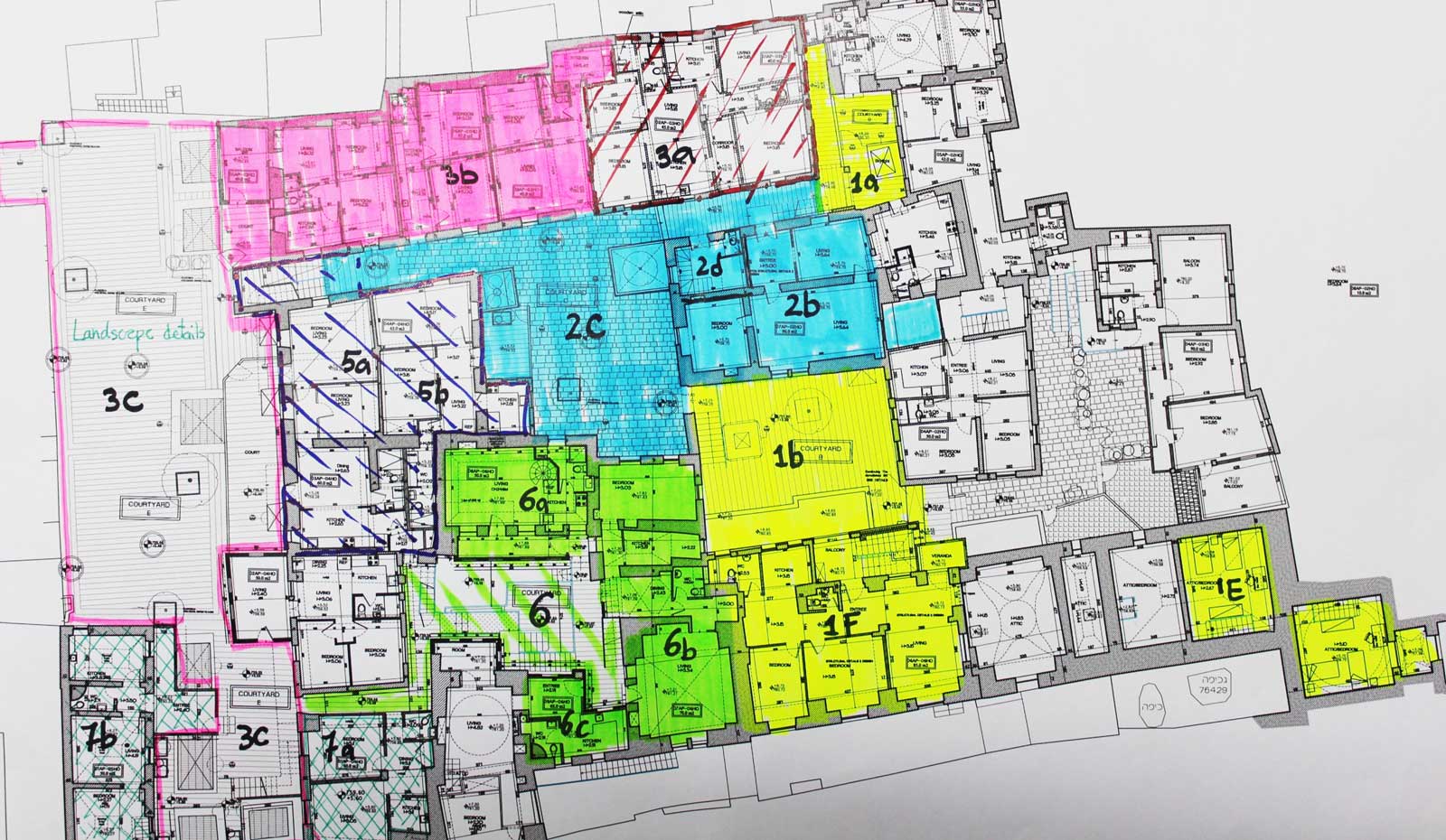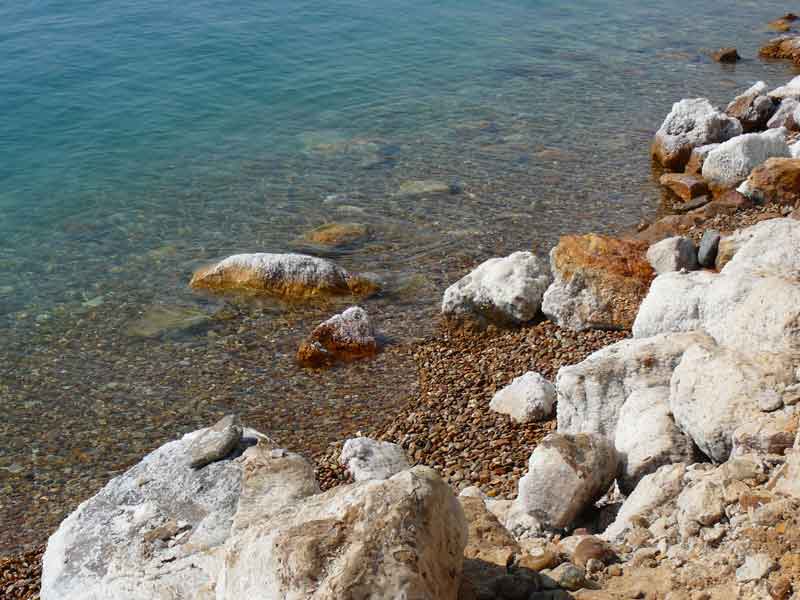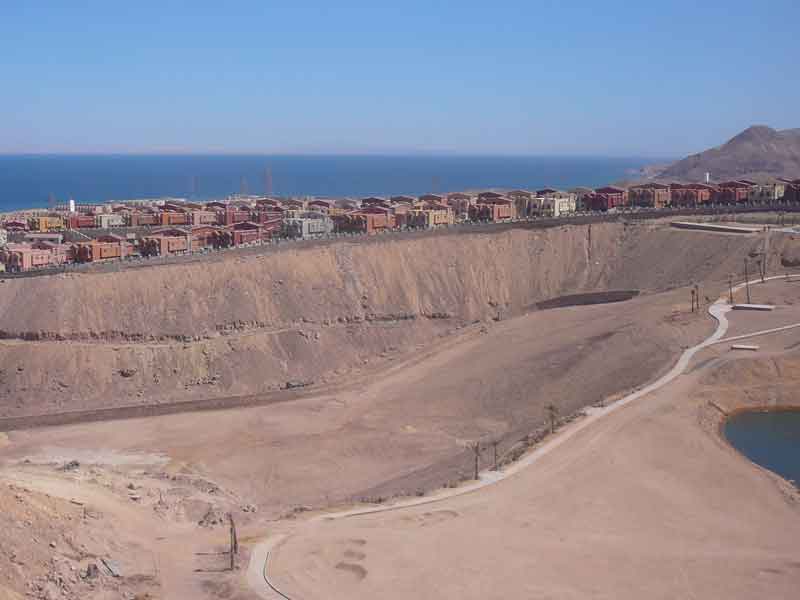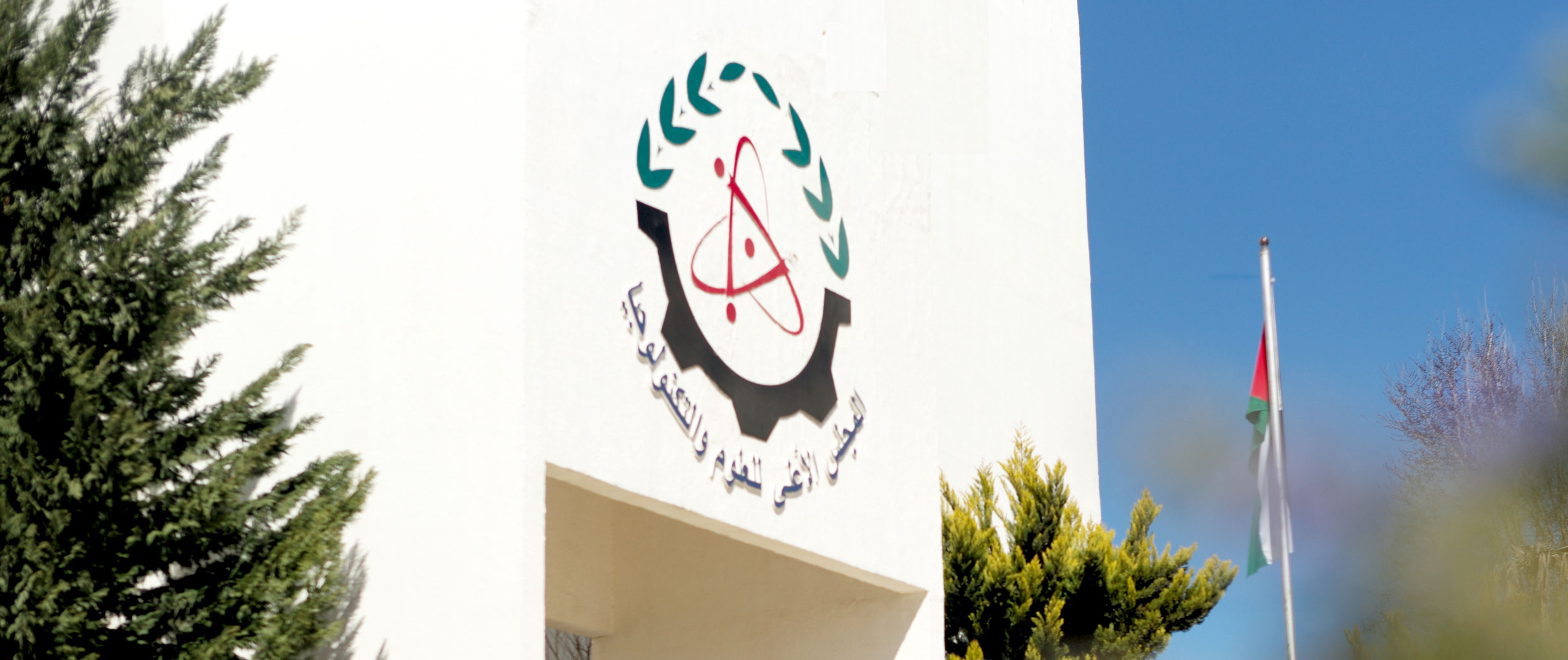Redesigning Khedivial Cairo
Transforming one of the most complex urban cores in the world into an engine for regeneration
The Context
Despite its breathtaking scale, the creation of Egypt's New Administrative Capital still pales in comparison to Cairo's late 19th century Khedivial Downtown, an unparalleled feat of city building. Lauded as "Paris on the Nile," Downtown was the commercial, cultural, and diplomatic heart of the Middle East, boasting cutting edge architecture, an inspired orthogonal urban form, and forward-looking transit infrastructure. For the past 60 years, however, sustained disinvetment in the built environment and demographic out-migration have foreclosed on Downtown's potential for economic vibrancy, cultural inspiration, and public wealth for Cairo's citizens.s
The Task
The European Bank for Reconstruction and Development (EBRD) sought to catalyze Downtown Cairo's regeneration through strategic investments in infrastructure and adaptive reuse. Adam Kucharski, a partner at OHK Consultants, worked with the EBRD to create the Downtown Cairo Regeneration Strategy, an innovative synthesis of urban policy creation, real estate market analysis, spatial planning, and infrastructure investment scoping.
The Response
Adam worked with OHK's Ahmed Okelly on the creation of an urban regeneration policy platform – a forward-thinking synthesis of best practices in urban regeneration and management ranging from historic preservation to rent control and affordability, provision of public space, environmental sustainability, and public-private finance. A leap forward in urban regeneration strategy and governance in Egypt, the policy platform is animated by a spatially-anchored urban investment framework that for the first time offers a clear financing strategy for high-impact urban regeneration design interventions. In a departure from several decades of purely design-driven master plans that have failed to respond to Egypt's economic context, Adam pioneered a typology of regeneration interventions, ranging from streetscape improvements to historic building retrofits. Together with OHK, Adam scoped 230 discrete, bankable regeneration investments across a spectrum of finance options, from public to private and PPP-led.
“The volume of data unearthed by this project alone is game-changing.””
Shifting from traditional master planning to asset management-based approaches to urban regeneration requires vastly greater and more detailed spatial data. But for all the promise of the smart city revolution, complex urban fabrics require innovative, bottom-up techniques for quantifying, tracking, and benchmarking urban change. In Downtown Cairo, Adam led the creation of an ambitious urban metrics model, extrapolating building massing from aerial photography and quantifying space uses, vacancies, and infrastructure needs across nearly 55 million square feet of built area. In addition to driving a groundbreaking regeneration investment program, the metrics model powered the creation of the Downtown Cairo Infowheel, an interactive infographic providing Cairo's decision-makers and citizens with on-hand quantitative insights into Downtown's urban fabric.





